John Clark Way
Look at this beautiful setting in a new subdivision just outside of Lincolnton, NC. The 3 bedroom, 2 bath model home was a perfect fit for this site.
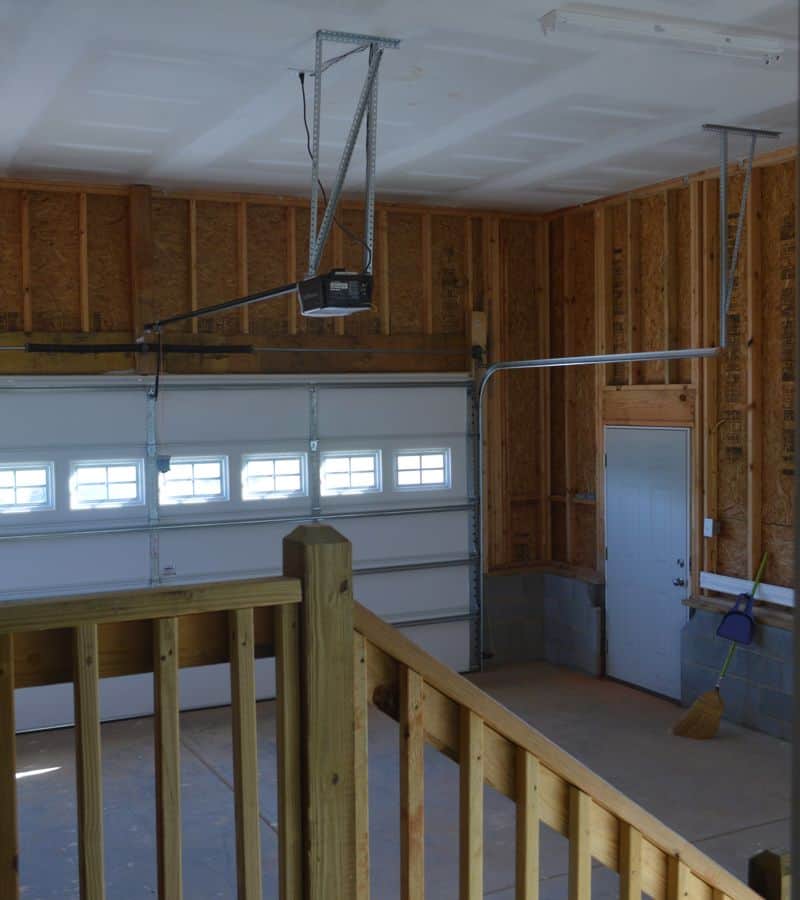
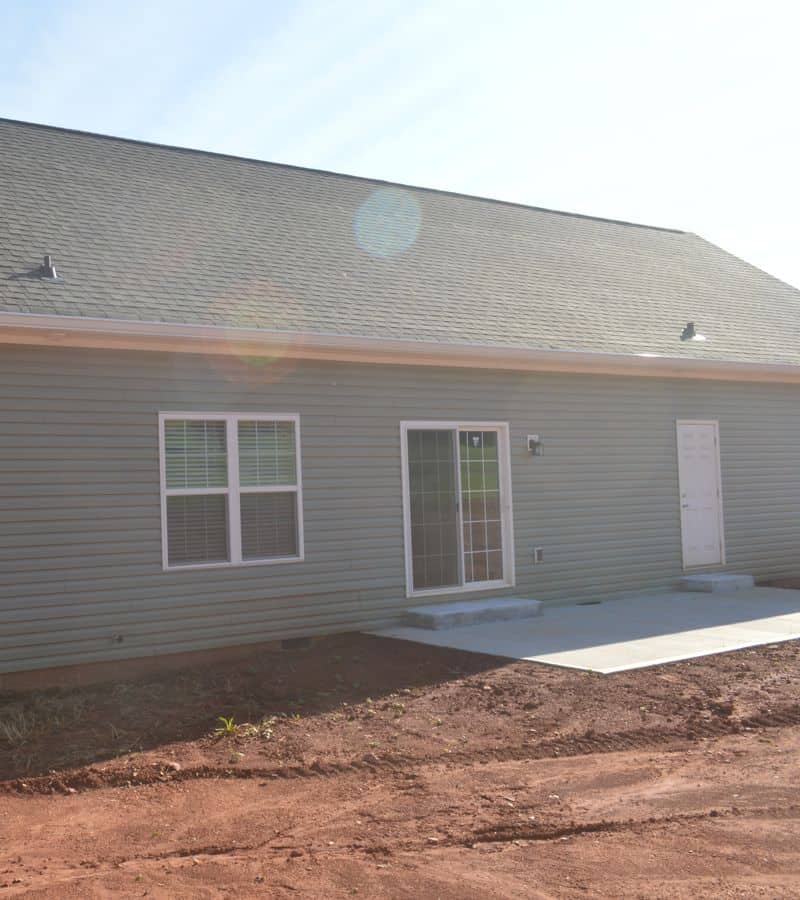
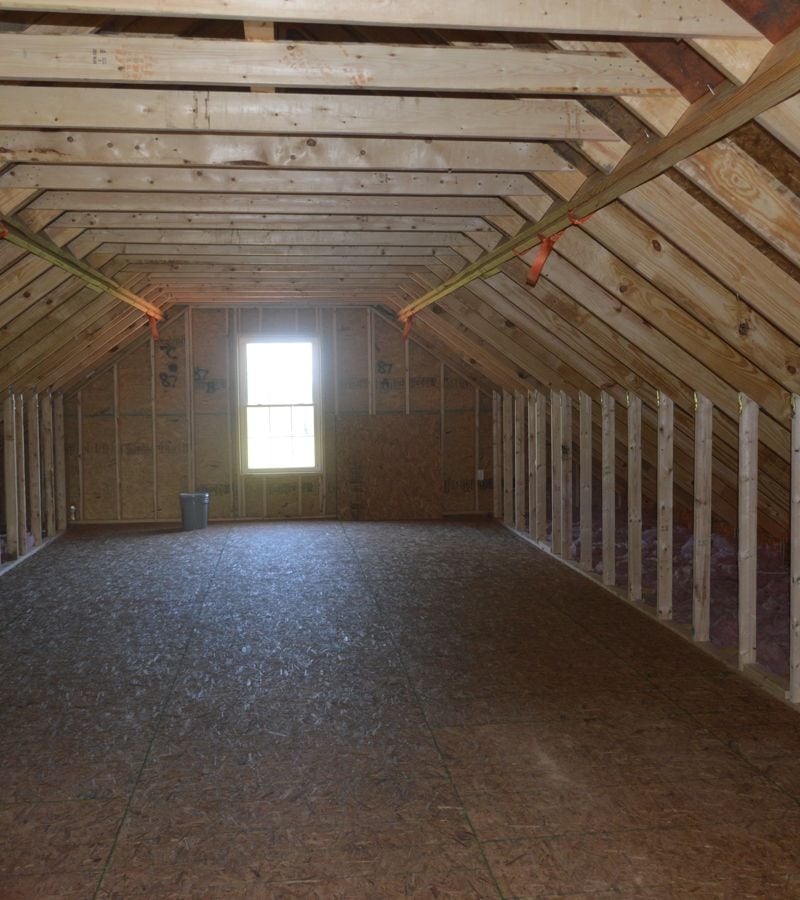
Add • Expand
Adding a full two-car garage increases the overall value and aesthetics of the home. Porches, decks, walkways, and other customizations are added to customer specifications such as this concrete pad that will later be the foundation for a screened-in porch.
Electing to leave the upper floor as is, this area can be finished to a variety of options allowing for additional space in the future. Currently it is a great space for storage.
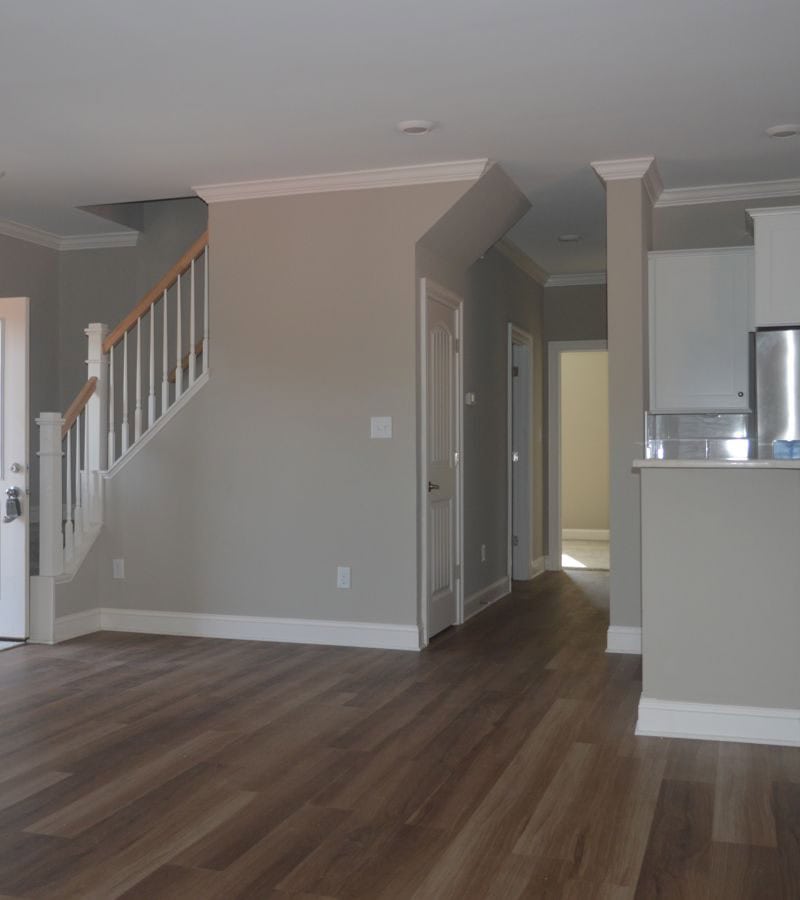
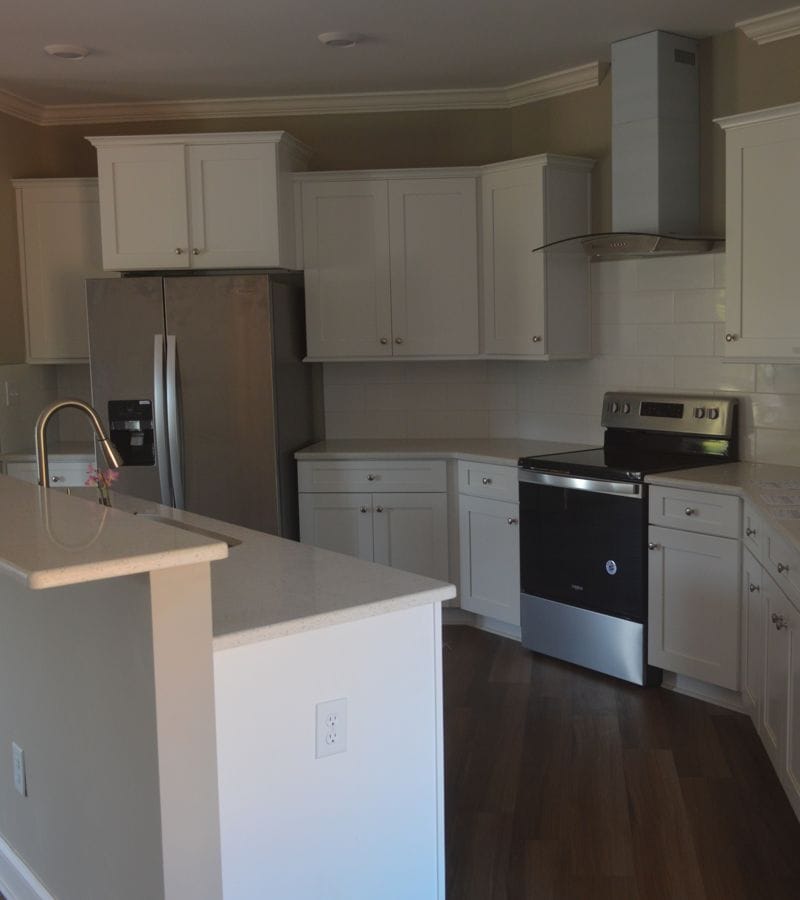
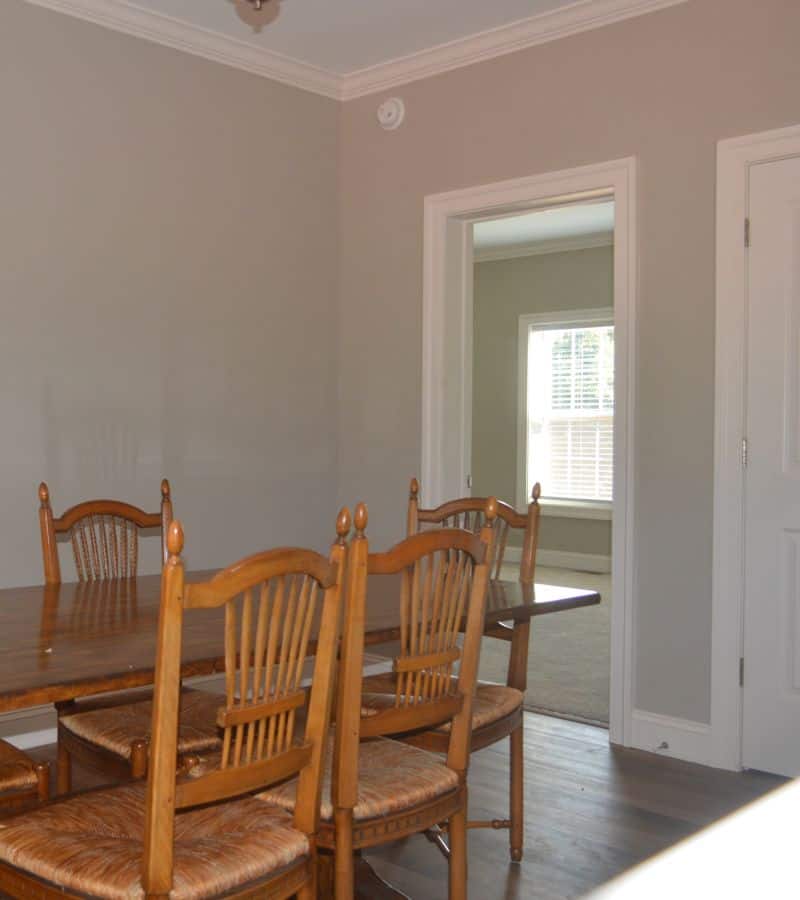
Relax • Enjoy
The open floorplan allows for gatherings large and small while still being intimate enough to recharge and relax after a busy schedule.
The full, modern kitchen is a joy to work in. Plenty of storage and uncluttered access allows ease of movement throughout the area. Serve your delicious meal in the large dinng room right next to the kitchen.
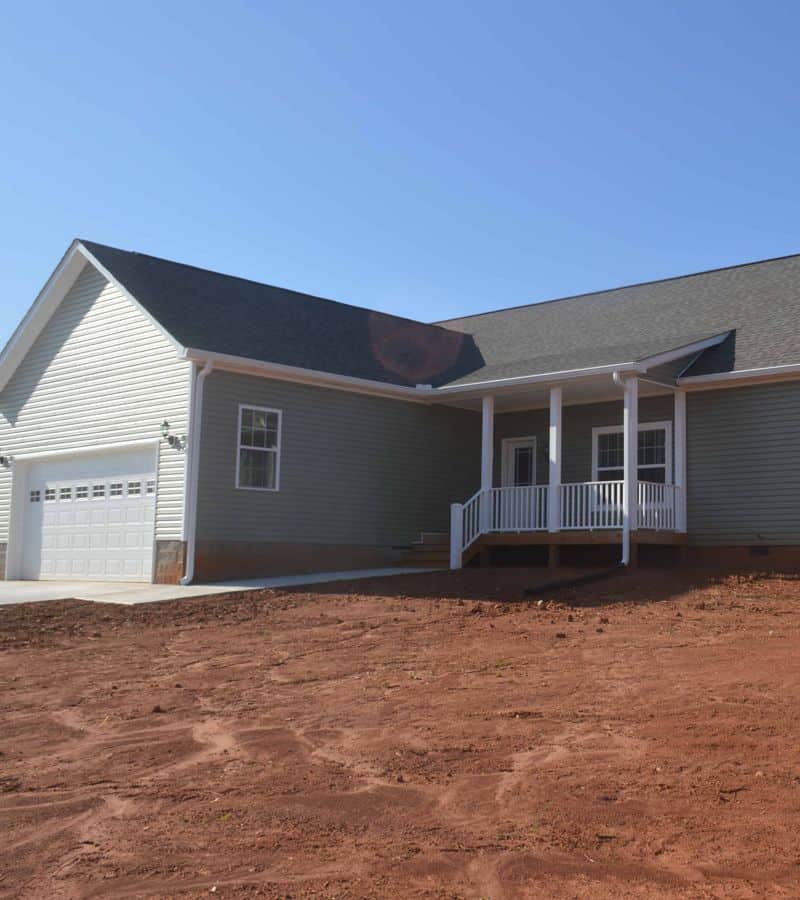
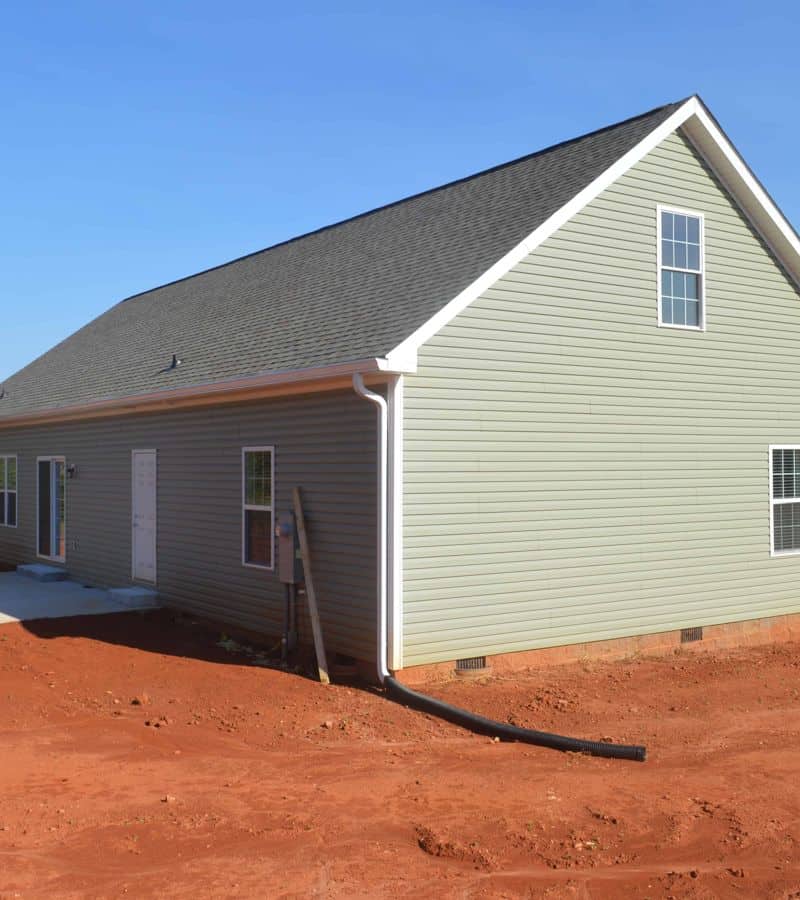
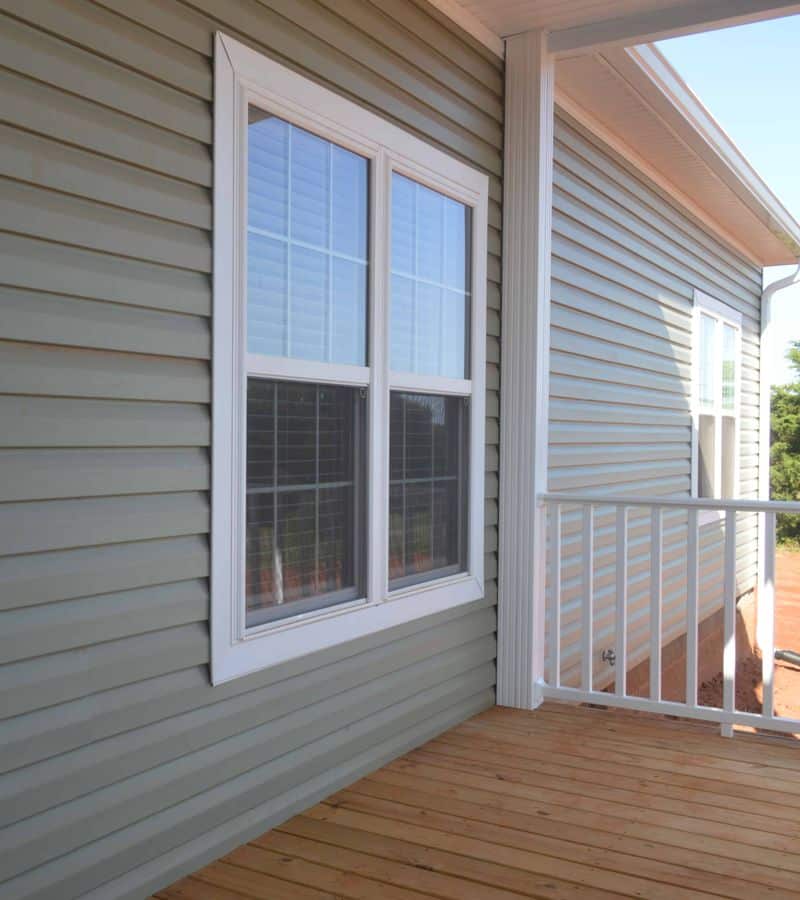
Details • Done
Additions are one of the things that make a house a home and uniquely yours. This home was finished with a 2 car garage, screened-in porch in the back, and a spacious front porch for a welcoming entrance.
This home is now ready to move in. All the details have been inspected, corrected, and finalized. After landscaping by the homeowner, this house will be a beautiful addition to the community.
Let’s Start Building!

